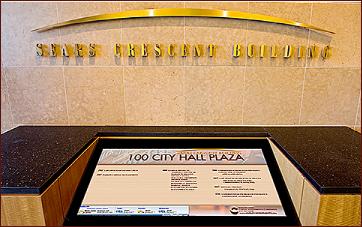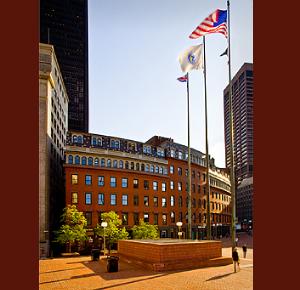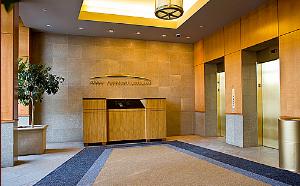100
City Hall Plaza
Directly abutting City Hall, the MBTA Green &
Blue Lines and the JFK Federal Building.
Plaza
Level Retail/Office (click
for floor plans)
• 1,000 square feet
• 4 office Configuration
• Unavailable
Plaza
Level Retail/Offic (click for floor plans)
• 1,450 square feet
• Majority of space is open
• Unavailable
Second
Floor East
(click for floor plans)
• 5,340 square feet
• 13 private offices, kitchen, copy & print room
• Open work area with brand new glass and metal cubicles for 12
employees
• High ceilings and Plaza views
Third
Floor East
(click for floor plans)
• 5,340 square feet
• Brand new buildout, cherry wood & glass detail
• 7 private offices, large conference room
• Ceramic entry, kitchen & copy center
• Open work area for cubicle setup for 12 stations
• High ceilings, exposed brick and Plaza views
Third
FloorWest (click
for floor plans)
• 2,096 square feet
• 5 private offices with windows facing City Hall Plaza
• Kitchenette
• Built-in storage, exposed brick, hard ceilings
& wood molding throughout |





